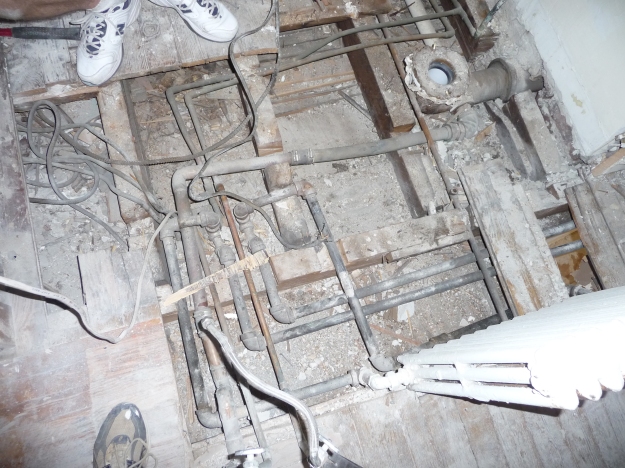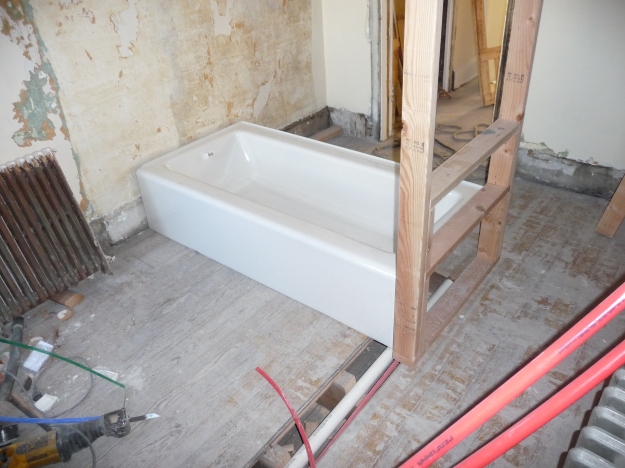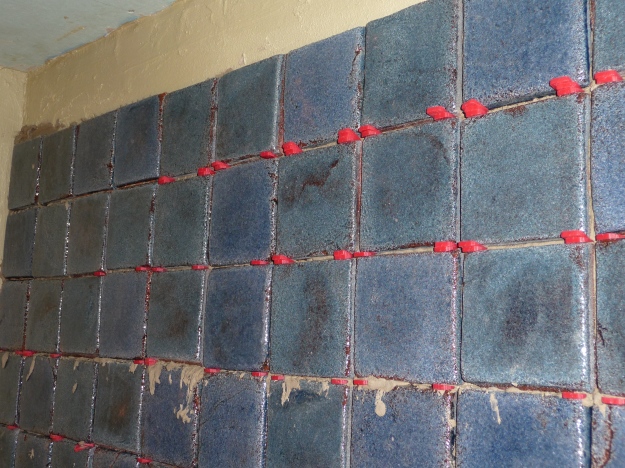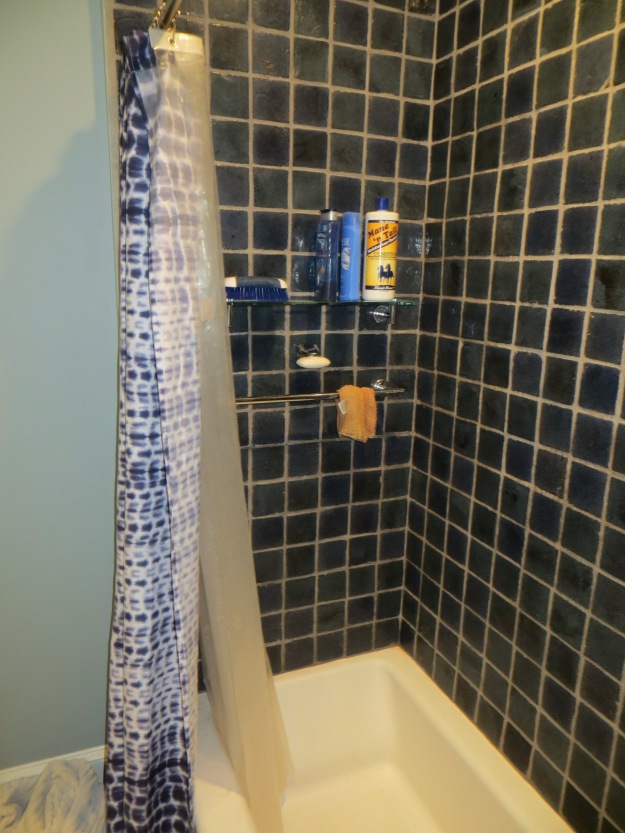This was the thing that officially blew up my schedule and budget. When I bought the house the bathroom was cheaply built and a little small and awkward, but really not bad for a house this size. The plan, of course, was to keep it. At least for a little while.

Bathroom
But this bathroom was sandwiched between 2 bedrooms that were really no bigger than walk-in closets. And worse, only 2 of the 3 bedrooms had closets and those closets were only 12 inches deep.
So, I already knew the plumbing and wiring were shot, why not just move it?

You can see that I left the front bedroom where it was but made the back bedroom bigger, added 3 nice closets, and got a big bathroom. So here’s the last time the middle bedroom was a bedroom. The crazy sloped wall jutting into the room wasn’t original. This room used to be square before someone made the bathroom bigger. (Also, the new studs are a half inch smaller than the original ones, and they weren’t long enough to reach the ceiling)
Then I discovered there wasn’t much to the bathroom floor I bought and the plumbing and wiring were devised by Rube Goldberg.

I got a few friends to help me get the tub up the stairs and to its permanent location, which was then in the middle of the room. The last 3 feet behind the tub became the closet for the front bedroom.

And then finishing the room: I got total hacks to do the floor. It’s not right but it’s there. The wall tile was a craigslist find but I got conned. The seller told me I was getting 1000 square feet when he only gave me 500. I went to Mohawk Tile in King of Prussia, which sells the same Seneca handmold tile that I got, and found out that it retails for half what the guy said, too. So this means that instead of getting them 75% off, I paid, gasp, retail on Craigslist! But I like them and because they’re so irregular, you can’t tell they were installed by a rookie.

So to finish the room (for now) I painted the walls a light blue, added shiny chrome towel bars and shelves, and got a temporary shower curtain rod. My mom picked out the curtain and put it up without asking me, but now I’m happy with it.

The window is just a bit smaller than the (long lost) original to make room for the toilet. Here’s a before/after of this corner.
You can see that even though it’s much improved, it’s definitely not done. I have room for a big vanity with 2 sinks (which lots of people tell me I’ll be thrilled to have) but in its place I just have the little sink and cabinet that came with the house, the classic college student microwave cart, and bare lightbulbs I yoinked from the basement. They can go whenever I find a pair of lights that I like that don’t cost hundreds of dollars (and know what I want).
I was thinking of sticking with a kinda rustic, kinda modern look and getting a plain, modern vanity cabinet with stained wood slab doors and a marble top. But nothing’s decided until it’s bought, so feel free to tell me how you want the room finished.







I like the shower curtain your mom picked out.
LikeLike
So do I, although I didn’t want to on principle. I found out it was going up when she called me in to help her hang it.
LikeLike
Boy, what an improvement all around. Congratulations, even though you are not done.
LikeLike
Lol Rube Goldberg. Shout out to freshman science for allowing me to understand that reference 😂
LikeLiked by 1 person
Very logical solution!
I would get a big vanity with one sink. Who uses two sinks? Maybe if you have four kids. Storage, however, is always nice. Having those extra towels and extra shampoo within reach.
LikeLike
2 sinks for the win! 2 sinks are essential if more than 1 person lives in the house. that’s my opinion anyways. hubby & i went to ikea and bought the tiniest little 2 sink vanity to fit our tiny master bath and it’s perfect. no more washing my face while he’s trying to spit toothpaste. bleck. amazing job on this room – i can’t get over how clever your redesign of the upstairs is. i was impressed the first time i saw the architectural pics and am equally as impressed today.
LikeLike
To date I can only recall sharing a bathroom sink with anyone one time, years ago when I was brushing my teeth and my sister came in and brushed hers at the same time. But I feel like even if the second sink is useless to me, it’s more of a selling point for the house than just an oversized vanity, and miles of countertop in the bathroom wouldn’t be that valuable to me either.
LikeLike
And thanks! I was really pleased with the way the closets, hall, and bathroom fit together, and of course the extra space in the back bedroom was sorely needed. Some would say that the front bedroom is still substandard but I think it’s fine.
LikeLike