was that so much of the original woodwork was intact. Here’s the last time you’ll get to see it:
Also pictured, two driveways and a street with no parked cars and no parking restrictions. Some of my South Philly neighbors will never understand why I’d give up such a wonderful thing.
Back to the woodwork, it was really, really hard to go and chop it all up, but since February I’ve realized that the woodwork was both less restoreable and more replaceable than I had thought. And now I’m so numb from spending money that the extra cost won’t even be noticeable… so long as there’s anything left to pay it with.
Anyways, I’m chipping away at what needs to get done for the big bad insulation+window+chimney+heat contract. My dad and I framed out the skylight shaft and slapped up all the leftover scrap wood from other jobs. The remaining gaps will get filled with spray foam, and then I am taking antique V groove paneling from my neighbor for the rest. You can’t really tell from the photo but this wood sits flush with the existing plaster I’m gonna go ahead and just cover the ceiling with new sheetrock to hide the gaps and avoid having to strip off the old painted wallpaper or restore anything. I know, everyone likes old plaster, but c’mon, it’s enough already. So here’s what it looks like now.
Then I’m having the 3 back windows replaced. To save money, my dad, the carpenter next door, and I are going to rip out the old frames and cinderblock the openings shut as needed. I’m putting a sink under one window and a toilet under the other, so the sills need to be raised. This means it’s time to ask another aesthetic question. Most people like to look out their windows and would say that frosted glass in a bathroom is a mistake. On the other hand, I have the skylight right outside the bathroom door and the view from the bathroom window is this.
So what do you think? I’m inclined to say that I’m better off maximizing light with frosted glass instead of blinds and that I’m never really going to miss seeing all those steel chimneys and power lines. And don’t tell me to go with clear glass and no blinds. This is where the toilet is gonna be. It’s simply not gonna work. So, can you start to see my bathroom yet?
And also, this week I’ve decided to take on one last big, non-cosmetic expense. I’m having all the radiators in the house re-piped and put into 3 different zones. The price made me sad, but I think I could regret it later. Two of the seven radiators I’m keeping have to be redone anyway because one is moving to a different wall and the other one’s pipes fell victim to that fun floor leveling project. The risers to the radiators in the front bedroom have some staining on them, so they may have been leaking. This would not be good at all once the wall below them gets pumped full of cellulose. Then I’m worried that because I’ve reduced the number of radiators everywhere but the bedrooms, I could have issues with balancing the heat. Now there will be thermostats in the bedrooms and they can be reset at will. The bathroom will not be zoned, but will come on whenever any other room in the house is on. I think this will work well as everybody likes a warm bathroom. And finally, the head banging pipes in the basement will be gone. For reference, my head touches the joists down here when I stand up straight, but I can slouch just a little bit and do fine.
And my washer and dryer are set up to go behind there. Not going to work. Plus this way the space I’m standing in may even be usable. Back where that chair is, not so much. The ceiling slopes down and the floor slopes up.
Now my neighbor offered to install my kitchen for me, on the condition that I allow him to frame out the walls and make them level. If you’ll recall, we already did this to the exterior wall, but now we’ve done it to the party wall on the other side. The framing stops 34 inches short of the end of the room. This will allow me to put a standard (ridiculously deep) refrigerator into a little pocket 3-4 inches back from the rest of the wall so it looks like a counter depth refrigerator, which would cost more and be smaller. The oven will remain roughly where it is in this photo (replaced unless I’m completely broke) with a 24 inch base cabinet on either side.
And last but not least (actually it is probably least since this room hasn’t seen any action in a while), a living room “after” photo for Jo Ann. Notice the lights that are on; I now have 7 light switches and 8 lights working in the house!
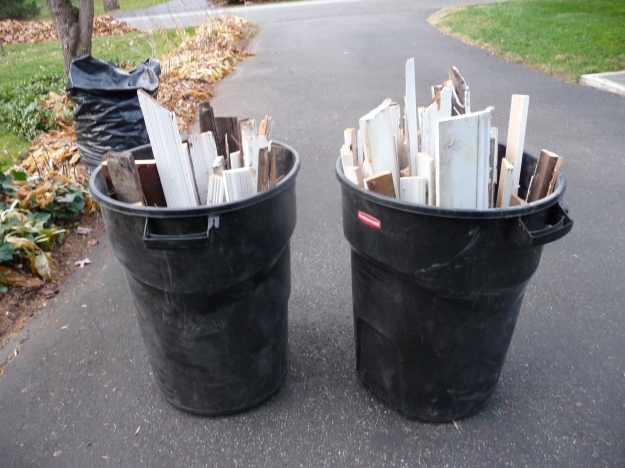
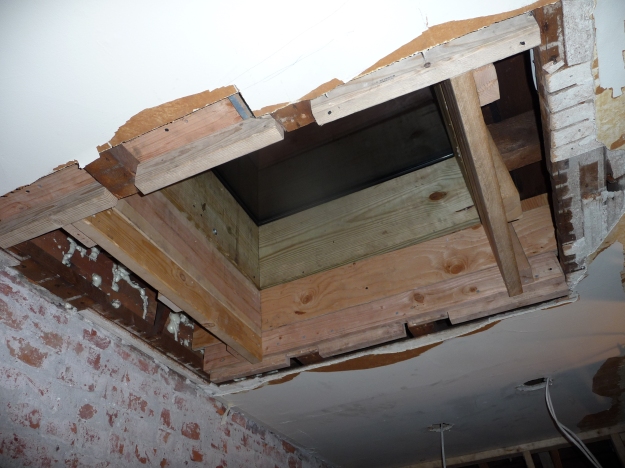
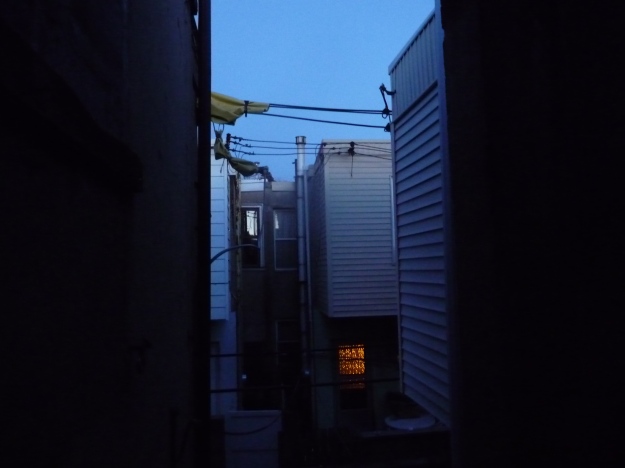
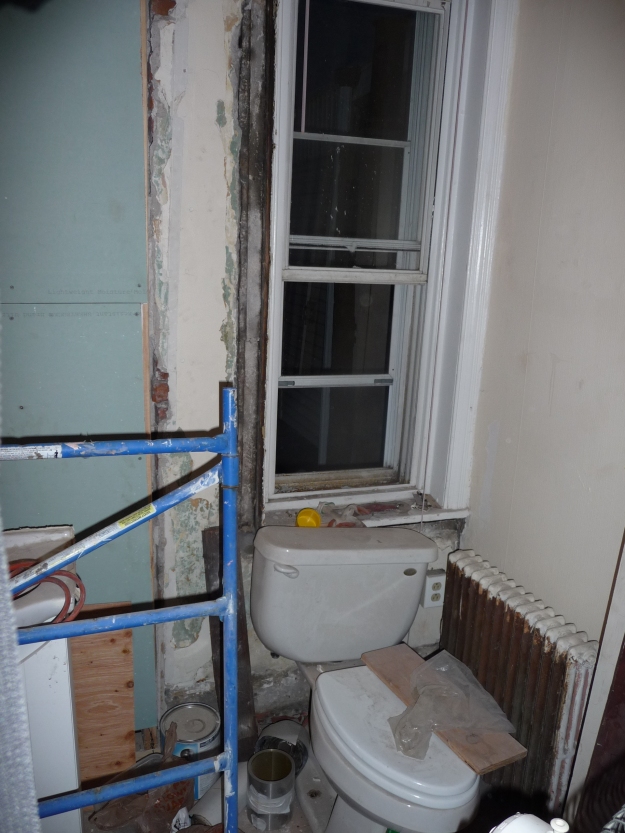
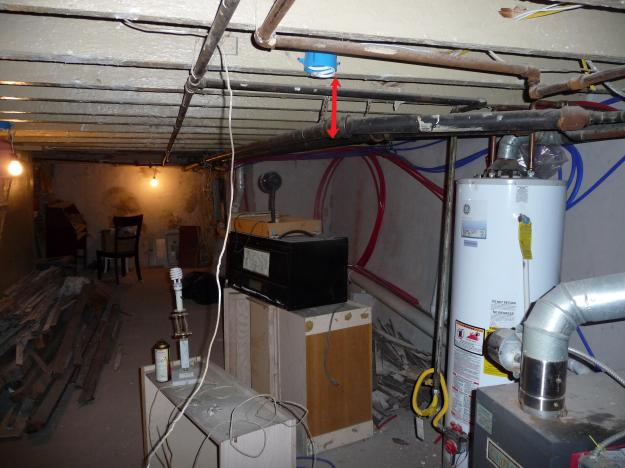
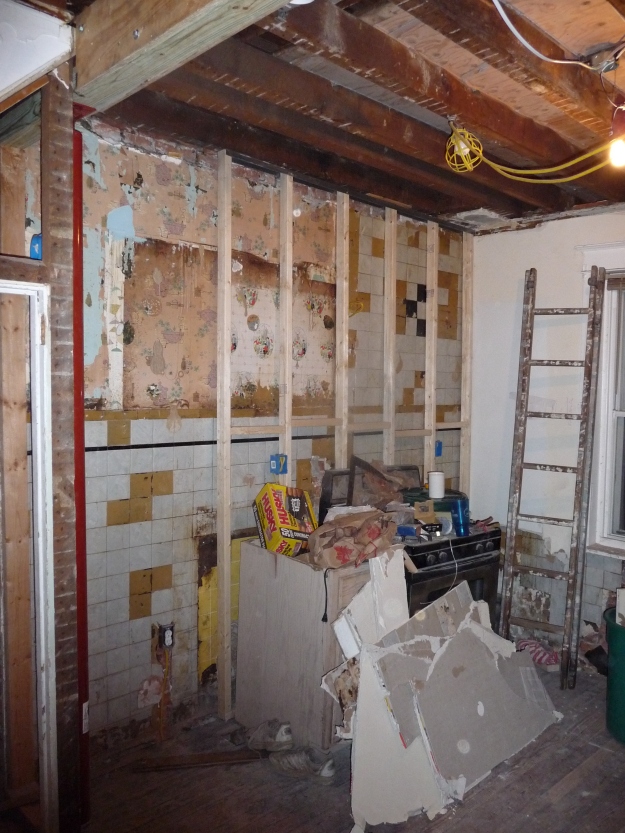
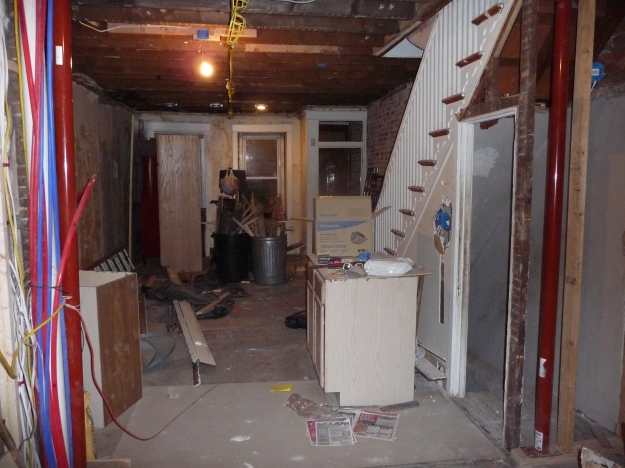

Looks great Chad! For the bathroom windows I know the dilemma I have windows on either side of the living room fireplace that has a view similar to yours. I opted to do clear windows and had stained glass windows made. It lets in light and adds some color – I thought it was a better option to the sad impression frosted windows give me. Whatever you choose, I’m sure it will work out great.
LikeLike
Oh also, your view may have another house close by, but mine also looks through a 5 foot wide space (basically a light well) between my house and the one next door. I’m hoping whoever buys it will redo the stucco since that would improve my view a lot.
LikeLike
Yeah, and your stained glass windows are great. On the other hand, this is a bathroom, so I want a double hung window that I can open from the top, and I’m not too interested in paying for stained glass in a window that I’ll only see for a few minutes a day while I’m peeing. My mom gave me a very nice stained glass transom that is going above my vestibule door. I also thought of getting plantation shutters and putting a split halfway up the window so I could just keep the bottom closed.
LikeLike
Chad, so sad about the woodwork. But once you start pulling molding off to change a window or a doorway, or removing baseboard to relay a tile or wood floor, it sometimes splits on you, and then you can’t find new pieces to match the rest of the room. Then, too, I can tell by the photo that there are all those layers of paint that you would have had to strip. You might have more choices of molding styles by going to a real lumber store instead of the “big boxes.” And sometimes–not always–they are not that much more in price and in better condition. I can’t tell you how many hours my husband and I spent in the big stores going through the molding trying to find pieces that weren’t warped or flawed in some other way. You can shop around a little.
As for your bathroom window design dilemma, the view from that bathroom window is of an air shaft, essentially, and will never get any better than that, even if the people in the other building fix their stucco. I suppose Irish lace curtains are out? 🙂 I think either the frosted glass or the split interior shutters idea would work, or maybe a combination. The window could be frosted glass, and the shutters could be on just the lower half. The frosted glass might not let in quite as much light as a clear window with a shutter that can be left open at the top, but the difference will probably be negligible. If you go with the frosted glass and really need to look outside (like you hear one of Santa’s reindeer bugling because he’s trapped in the air shaft) you can always “open the shutter and throw up the sash.” Consider also that shutters can work as a design element in the bathroom that will go with the old-fashioned feel. (Weren’t you thinking of wainscoting? Shutters would go nicely with that.) You can paint them the same color as the woodwork or pick up a the color from the tile in the shower. (Remember that you can bring a piece of the tile into a paint store and get the exact color mixed.)
GTG–cat trying to sit on the computer keyboard.
LikeLike
Thanks so much for all the feedback! It’s interesting that you say the frosted glass could block more light than shutters on the bottom half of the window; I assumed that obscure glass of some kind would maximize light and privacy. If I do clear glass I definitely want shutters on both halves, even though I will always leave the top half open. The fact is that some people are not comfortable having an uncovered bathroom window, even if it is above boob height (and I checked it against mine!) On the other hand, my skylight gives an excellent view of Santa Claus and the weather. Speaking of which, it was on the skylight shaft that I will be using the wainscoting. I’m planning on using 6 inches of blue tile as a baseboard in the bathroom and leaving it at that, though I can hold off on making that choice for quite a while. Lace curtains can be lovely in other people’s homes, but they’re really not my style – I get the idea you figured that already. As far as matching the tile color, I’d rather have the (hypothetical) shutters painted white than deep blue to reflect as much light as possible, but if I did try to match paint to that tile, I think the color is too varied for computer matching to work. There are so many different shades of blue in that tile I’d probably just choose whatever I wanted to pick up.
As far as window treatments go, the only thing I really need to decide now is what kind of glass that window gets, and I’ll take every bit of time I have to keep deliberating it.
LikeLike
Before you decide, you can visit a large door and window showroom and look at lighted displays to see how much light actually comes through the frosted glass. (You don’t have to buy from them, just get ideas.) But it seems to me that if you get proper lighting in there for the mirror and shower, the difference between frosted and clear glass won’t be much of an issue.
LikeLike
Chad – love the pictures uncovering the old tiles and wallpaper. Reminds me of all the lives lived in the home. I see your bathroom is in as good condition as ours :-). So sorry to hear about the woodwork – but it is better than wasting more time and effort on it without a good return. And this a million times over – “And now I’m so numb from spending money that the extra cost won’t even be noticeable… so long as there’s anything left to pay it with.”
LikeLike
The tough thing about the losing the woodwork is that I could have bought a house with decent plumbing and wiring if I had known that I was going to be faking the original woodwork anyway.
LikeLike
It’s hard but you’ll be so glad you’ve put in all this work & up skilled yourself. Labour of love Chad.
LikeLike
Yup! And also my next door neighbor is awesome. An Irish carpenter who helps me all the time and has super cute kids. If I were to put a price on friendship it would be more than I paid the plumber and electrician.
LikeLike
Yes, most definitely, frosted glass in the bathroom as it will let in light and no need for window coverings. One thing to keep in mind, however, is that if you plan to open it, you will need blinds. If you can see out, someone can see in. But then again, maybe you don’t care.
LikeLike
no, I’ll get a double hung window with a full screen so I can open the top sash!
LikeLike
Get plain glass for the bathroom and do a faux-frosted thing using of the several types of static cling film. That way, you can (a) save money (b) have clear glass if you ever want it (even temporarily) and (c) change the design whenever you like.
LikeLike
Thanks for the advice, but you’re too late; the frosted glass went in today.
LikeLike