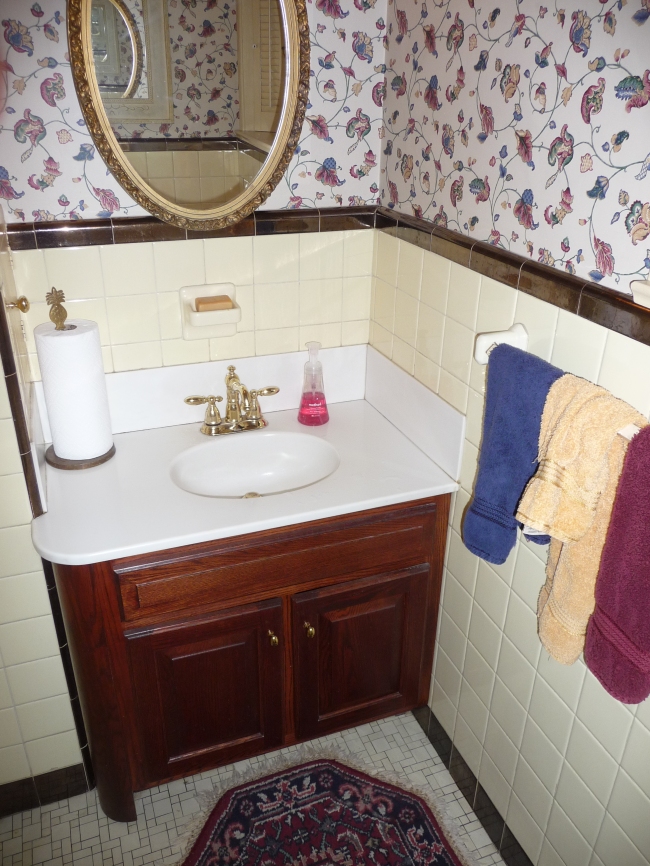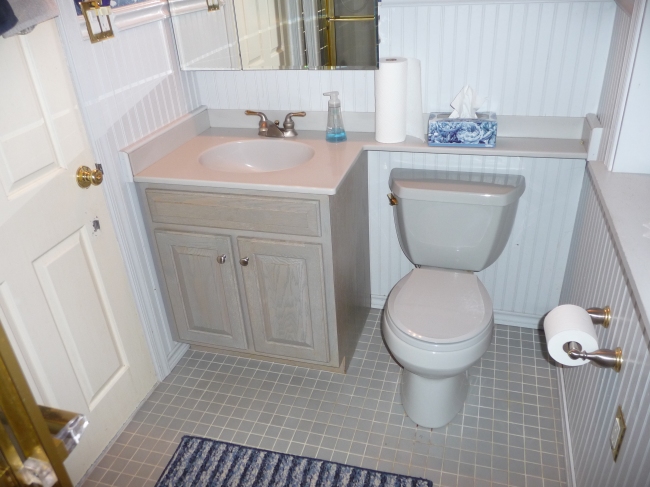Update: I’ve concluded that separating one of my sinks from the bathroom (and keeping it open to the upstairs hall instead) will not work in the space I have. It may have been handy, but I’ll be sticking with a fairly conventional bathroom with two sinks. Continue reading if you want to see my thoughts when I was considering this.
So I spent the weekend with relatives out west, and got a novel (to me) idea for my bathroom. It looks like I have JUST enough space to install my second sink outside the bathroom instead of in it. This would mean that I’d have a basic 5×8 bathroom with a tub, sink, and toilet, similar to a bathroom in my parents’ house from 1951. Outside of that there could be a small vestibule, basically separated from the bathroom by a door but with an open doorway connecting it to the upstairs hall. The vestibule would have a sink in it. There would be just enough space to fit it in, and this wouldn’t be closed off from the (extremely narrow) upstairs hall. So what should I do? Either way there will be two sinks? Should I put them both in the bathroom and put 3 luxurious feet of extra space in the bathroom? Or is the functional benefit of having a sink that’s not in the same room as the bathtub a bigger luxury?
I decided that instead of drawing floor plans I’ll just post pictures for comparison. If I put a sink outside, the outer one will be in a space about the size of the sink in the first photo. The door to the bathroom would be where the towel bar is, and the corner of the laundry chute soffit would be an opening (with no door) to the upstairs hall. The second photo is more or less identical to the main part of my would-be bathroom, except there would be a narrow window behind the toilet.
One side benefit of having one sink separate is that if and when I put in air conditioning, I could drop the ceiling above the outer sink room to hide the ducts. If I don’t need this there would be a soffit visible in either the bathroom or the hallway. Not a huge deal but I do like square rooms with these things hidden wherever possible.
So please weigh in. Should I take extra width where I can in my narrow house, or should I continue the “working man’s row house” tradition of putting in everything by making everything the minimum size?



You’re talking about making the bathroom smaller and putting in two single vanities (one inside, one outside), instead of a bigger bathroom with a double vanity? When would you use the sink outside, when someone was occupying the bathroom? And then they open the door and someone is standing right there? And the sink outside the bathroom is open to the hallway, or it has its own door? Or am I misinterpreting?
Either way, it sounds like the larger bathroom/double vanity is a much more standard and useful way to go… the number of times you’re going to have two people that need to use a sink immediately and can’t both be in the bathroom at the same time seems fairly low and you’re going to be looking at that hallway sink whenever you walk by. Also if your SO is over that way you can both use the sink together instead of one of you being stranded.
LikeLike
Ethan, you’re right that the outside vanity would be open to the hallway. I would build a cased opening for a little bit of visual separation, but only the main part of the bathroom could actually be closed off. I agree that having both sinks inside is more standard, but putting one outside seems to be common on the west coast. As far as being together in the bathroom goes, I’d rather be “stranded” outside while my SO is pooping. There are other parts of the house (read: everywhere but the bathroom) that I think are more conducive to spending quality time together.
LikeLike
My guess is that the hallway sink won’t get much use and will look out of place. Of course, much of the fun of renovating your own house is that you can do whatever you want and showcase your vision.
LikeLike
I think I’m more confused than not… but I’m going to play along. Are you imagining that you will have two vanity sinks: one inside the bath, and a second outside in the hallway? Can I inquire as to the benefit of the 2nd sink? Do you foresee a use that couldn’t be met in the bathroom?
I’ve often wanted one small ‘vanity’ sink in my vanity room (a small, separate room from the bathroom) so that I could handle all my beauty needs right there in the one room. Instead of using the bathroom to remove makeup, etc and then return to the vanity to apply lotions. It seems silly, but the bathroom is too small to accommodate my beauty products and the vanity room is ideal but doesn’t have water/drain. Either case, it isn’t feasible for me to do this since running plumbing would be very costly. But I wouldn’t see the benefit of putting a sink right outside the bathroom when I could walk three more feet and have access to it. Am I imagining this scenario correctly?
LikeLike
Patti, the benefit would be that if there are multiple people in the house, the outside vanity would be available while the toilet/bathtub are in use.
LikeLike
I do think the outside sink would look out of place and that more space in the bathroom is valuable and more aesthetically pleasing. Just a quick thought!
LikeLike
Chad,
I am thinking of doing something similar to my old house. Our issue is we have four bedrooms on our second floor used by 3 almost grown kids, and a constant flow of visitors. I think a station for washing faces and brushing teeth, while showers are being taken or other necessities are being tended makes sense–especially since i cannot afford to add another bath. So, I am curious–did you do it?
Paige
LikeLike
I decided that I don’t have quite enough space. On plan it looks like it works; I have enough space to satisfy minimum requirements, but it seemed cramped. My bathroom is about 8.5 feet square, and if it were just a little bit bigger I could have made the outside sink work. So I’m going to have a 60 inch vanity with two sinks, install a shower curtain instead of doors for privacy. That works among family and close friends anyway. You should take a bunch of measurements of the space you have and any extra space you might be able to steal for the bathroom and either draw it out by hand or use Sketchup, a free drafting program that’s not that hard to teach yourself. You can see the plan I drew for my second floor a few posts back.
Also, if you’re looking for inspiration for small bathrooms, I’m sure the internet is showing you things that are way bigger than you could ever have in real life. I love the Philadelphia Rowhouse Manual and a lot of it is relevant for Twentieth Century detached houses, too. There are sketches of minimally sized bathrooms on page 29 (their page numbers) or page 31 of the PDF. Maybe you could add an extra washing area to one of those compact layouts in your space. You can find the manual here: http://philaplanning.files.wordpress.com/2010/01/rowhousemanual.pdf
If you get any photos/drawings/dimensions together feel free to bounce it by me!
LikeLike